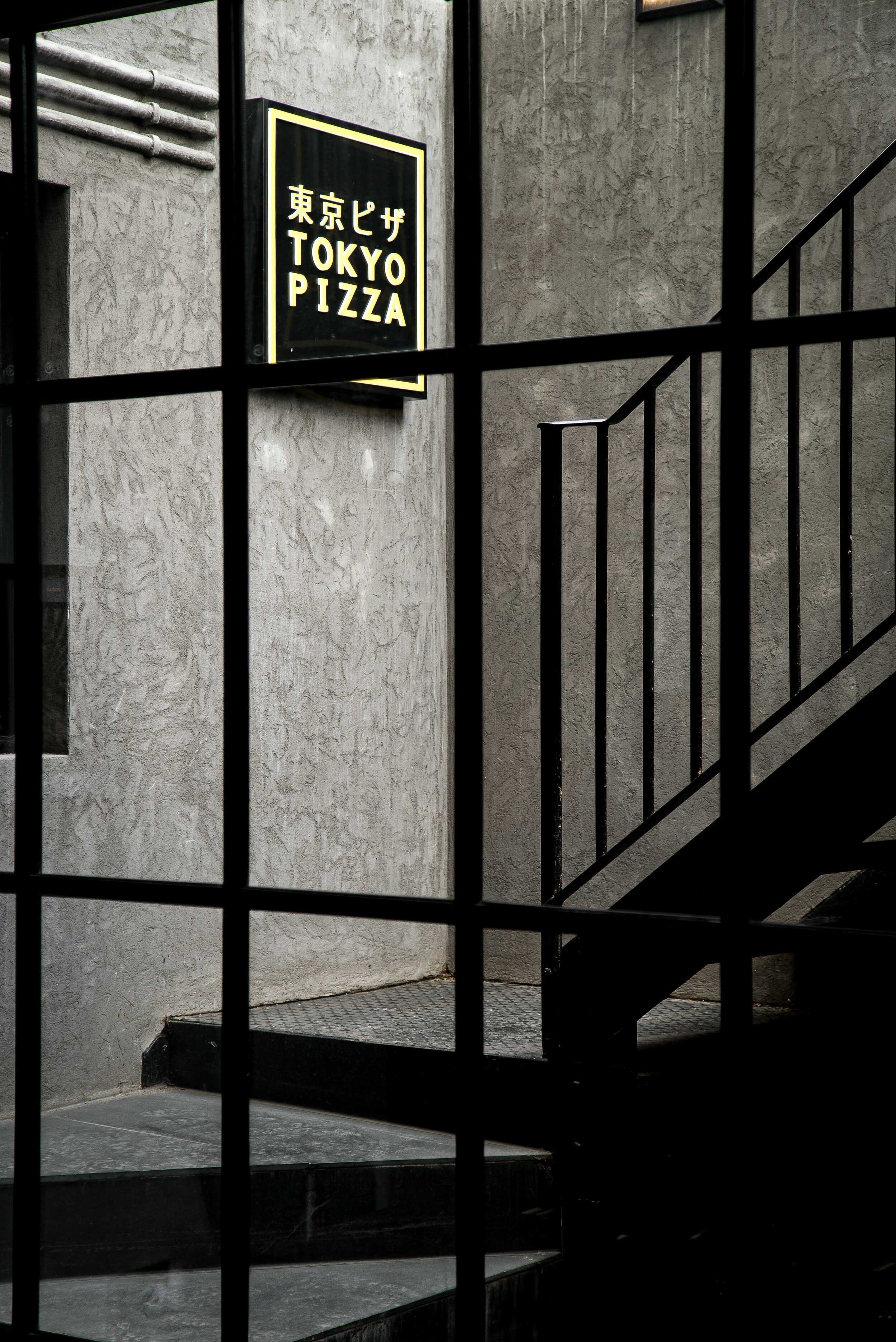
tokyo pizza
maida vale, london - 2020
ABOUT
CLIENTS: tokyo pizza
BUDGET: £200,000 (INC VAT)
BUILD LENGTH: 2 months
PERMISSIONS: Full Planning
Photography: Roarke Pearce
This project included the design and construction of:
a new pizza restaurant in a basement site
a range of seating zones including open kitchen and bar
Tokyo Pizza is a new Japanese/Italian fusion restaurant in West London, and we were appointed to design their new premises. We worked with the client’s team from the very beginning, using the design of the space to drive the formulation of the company brand itself.
Situated in an abandoned basement, the design centres on the main dining area with open-kitchen and bar which benefits from natural light, with smaller, darker spaces branching off for either back of house, or more intimate dining situated in what were the building’s coal sheds.
Drawing material inspiration from contemporary Japanese design, we deployed a highly textured palette that includes charred Accoya (Yakisugi), concrete rendered walls and ribbed tiling, all complimented by sharp bespoke elements such as the brass and aluminium drinks display unit and marble bar.
The space is designed to be raw yet welcoming, and to provide a unique experience in keeping with the unique food on offer.
KEY CHALLENGES:
Working with the peculiar subterranean existing layout
Creating a spatial identity to a new restaurant concept
RECOGNITION
Tokyo Pizza was featured as ‘Restaurant of the Month’ in Enki Magazine.
“Since we have opened our doors, everyone has commented on the unbelievable transformation, which is testament to FAB”
— Missagh



















